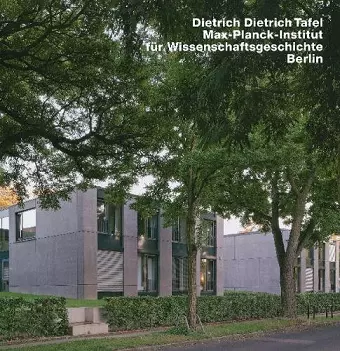Dietrich & Dietrich Max-Plank-Institutfur Wissenschaftsgeschichte, Berlin
Opus 74
Andreas Schätzke author Reinhard Gorner illustrator
Format:Hardback
Publisher:Edition Axel Menges
Published:1st Jul '10
Currently unavailable, and unfortunately no date known when it will be back

Text in German & English. Dahlem has developed in two different ways since the early years of the 20th century. An important scientific centre emerged on the site of this former royal territory south-west of Berlin, alongside a suburban villa colony. Elite research institutes were established in Dahlem, with the intention of creating a "German Oxford", including the first institutes for the Kaiser-Wilhelm-Gesellschaft, founded in 1911. Then Dahlem was chosen as the location for the Freie Universität Berlin after the Second World War. The Max-Planck-Gesellschaft commissioned a new building in these surroundings in order to provide the Institute for the History of Science, dating from 1994, with accommodation appropriate to its needs. The building was erected in 2004/5 to a competition design by the Stuttgart architects Marion Dietrich-Schake, Hans-Jürgen Dietrich and Thomas Tafel (who left the team after drawing up the planning application). The buildings adjacent to the plot, which is bordered by streets on three sides, date mainly from the 1930s. Alongside the institutional buildings detached homes determine the local character. The Max-Planck-Institut reflects the dimensions and structure of its surroundings. Its height relates to the two-storey homes; the building masses were structured as eight connected, pavilion-like sections, which means that, despite its size, the institute is reticent in its impact on the urban space. The symmetrical complex is built around a spacious courtyard with old chestnut trees. The library is the key element of the building, and so was arranged around all four sides of the inner courtyard. Extensively glazed internal and external walls afford a wide range of views into the library rooms. This ensures a constant presence for the institute's most important set of working tools, and at the same time makes it accessible over very short distances from various parts of the building.
ISBN: 9783932565748
Dimensions: unknown
Weight: 831g
60 pages