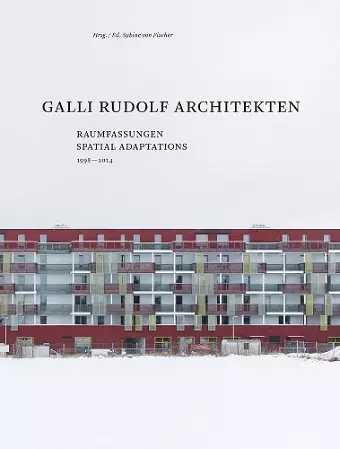Galli Rudolf Architekten 1998–2014 – Spatial Adaptations
Format:Hardback
Publisher:Park Books
Published:11th Aug '17
Currently unavailable, and unfortunately no date known when it will be back

This first monograph on the work of Galli Rudolf Architects presents a selection of their realised buildings at the nexus of urban and topographical design. The Zurich-based firm has built an outstanding range of housing, mixed-use developments and schools. Typological innovation and integrative strategies in preservation of listed historic buildings are hallmarks of their work. With precise framing, complex variation in typologies and generous linking of spaces, Galli Rudolf Architects respond to the current questions of how cities can grow. The book documents the architects' working method, addressing imminent contemporary issues of community building by design and framing of space at the urban periphery. The texts also illuminate their education and cultural attitude, strategies in organising program and space, and their interaction with artists and artistic interventions. It also looks closely at Galli Rudolf's approach to building preservation and constructive detail. Photographs by Helene Binet and others, and a wealth of plans and diagrams provide the visuals to encounter current topics in architecture and urbanism.
ISBN: 9783906027500
Dimensions: 250mm x 150mm x 15mm
Weight: 666g
168 pages