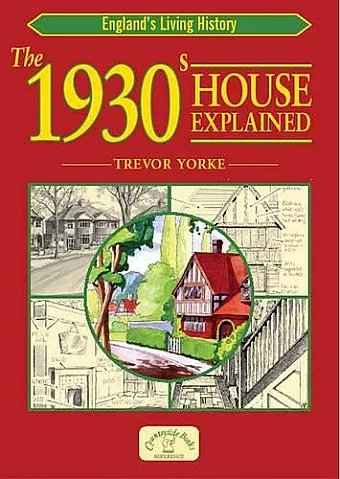The 1930s House Explained
Britain's Architectural History
Format:Paperback
Publisher:Countryside Books
Published:2nd Nov '06
Should be back in stock very soon

This guide offers insights into 1930s housing styles, making it essential for renovations or historical research. The 1930s House Explained is a valuable resource.
This easy-reference guide offers a comprehensive overview for anyone interested in the architecture and design of homes built in the 1930s. Author Trevor Yorke utilizes his own drawings, diagrams, and photographs to provide clear explanations of the era's distinctive style. The book is particularly useful for those who are renovating their homes or tracing their history, making it an invaluable resource for both enthusiasts and professionals alike.
The 1930s marked a significant period in housing development, characterized by a boom in home ownership that allowed families with modest means to aspire to their own homes. The era saw the emergence of modern flat-roofed Art Deco villas alongside traditional detached and semi-detached mock Tudor styles. Many houses featured both front and rear gardens, reflecting a desire for outdoor space. Interiors were designed to be fashionable and functional, incorporating new technologies such as the wireless radio and vacuum cleaner, which were becoming commonplace in everyday life.
Divided into four sections, The 1930s House Explained begins with a historical overview of the period and its impact on housing design. The second section delves into the interiors and fittings of various rooms, while the third discusses the evolution of housing post-1930s. The final section serves as a quick reference guide, offering tips on dating houses, a glossary of terms, suggested readings, and notable places to visit. This thorough approach ensures readers gain a well-rounded understanding of this fascinating architectural period.
ISBN: 9781846740022
Dimensions: 210mm x 148mm x 8mm
Weight: 272g
128 pages