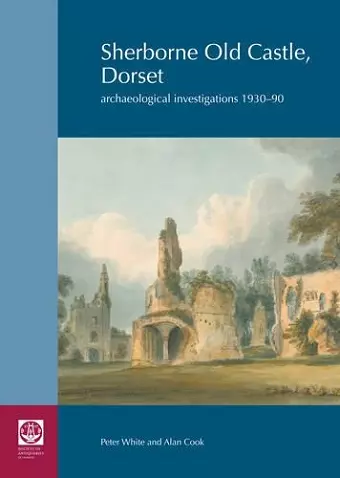Sherborne Old Castle, Dorset
Peter White author Alan Cook author
Format:Hardback
Publisher:Society of Antiquaries of London
Published:26th Mar '15
Should be back in stock very soon

Roger, Bishop of Salisbury (1102–39, built Sherborne Old Castle within his episcopal estate at Sherborne, in north-west Dorset, in about 1122–35. The fortified palace was one of several major building projects undertaken by Bishop Roger; among the others were the rebuilding of Old Sarum cathedral and castles at Devizes and Malmesbury. Although Sherborne Old Castle was altered over the next four centuries, most of its original structural elements were retained until the buildings were slighted in 1645.
This report describes and analyses the information obtained from all the archaeological investigations undertaken at the castle since the early twentieth century, including those of A E Rawlence (1932), C E Bean (1932 to 1954), and the authors of this report, Peter White, then Inspector of Ancient Monuments, between 1968 and 1980and the late Alan Cook (1980–95).
An analysis of the results, together with continuing historical research, have revealed much more about the major periods of the castle’s construction and use. It is now possible to describe and source more exactly the sophisticated design of Roger’s castle and the high quality of the craftsmanship employed in its construction and decoration; the later phases of development during the medieval period including the improvements to the castle’s defences and accommodation when held by the Crown between 1183 and 1354; the post-1357 alterations after the castle had been regained by Bishop Wyvil of Salisbury, and the important fifteenth-century building programme carried out by Bishop Thomas Langton. A much clearer assessment has been made of the impact of the works undertaken by Sir Walter Ralegh in his abortive attempt to remodel the castle as his country seat after he obtained the estate in 1592.
Finally, although much of the fabric of the castle was destroyed following its surrender to a Parliamentary army in 1645, new documentary evidence and structural analysis has revealed how, during the eighteenth century, the Digby family developed and maintained the ruins as a romantic feature on the northern boundary of their landscaped park.
This summary of various excavation campaigns over 60 years, and study of the fabric, shows the enclosure was laid out using simple geometry, as were the curtain walls, the main gate with its long and sophisticated approach barbican, and corner towers. * British Archaeology *
ISBN: 9780854312993
Dimensions: unknown
Weight: unknown
200 pages